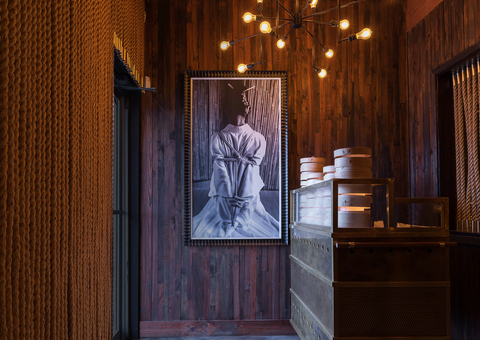Independent, pioneering and dedicated to creating amazing spaces.

Curiosity and interest are sparked by the title of this new late-night Korean barbecue spot located in South Beach, the first of its kind in the area. A uniquely styled cocktail bar and “do-it-yourself” table side grilling, paired with delicious Asian tapas, create an atmosphere reminiscent of a seductive Korean boat house that you won’t easily forget. The Drunken Dragon’s exterior is a simple introduction to the complex and provocative interior, where hungry diners indulge on the food and picturesque surroundings. WhereTraveler asked Christian Schulz, one of the three principles of Studio Collective of which also include Adam Goldstein and Leslie Kale, who designed this exotic wonder, how it was done.
What inspires your love of design?
The common thread that runs through our design projects is a love for craftsmanship and the touch of the human hand that often runs through the details of our built work. In addition, we are always inspired by nature and the use and application of natural materials such as stone, wood, glass and metal. Ultimately, each new project brings about a new set of ideas and directions to explore and build-on, so in essence the ability to develop and create something unique and fresh each time is exciting for us and our clients. They expect us to give them something special and that’s all their own.
What are some of the elements at Drunken Dragon that are different from anything else?
There are a few special details and finishes we came up with that we feel really strengthened this modern day Izakaya concept for Miami. First, the application of the board-formed concrete walls has a simple but quiet and a very appealing background texture. The main walls of the dining room, combined with the almost all wood interior made of salvaged Douglas Fir, plus the vaulted A-Frame ceiling which helps to add an overall feeling of grandeur and warmth to the space, are appealing. We also loved the unique details of the suspended Douglas-fir communal table at the bar area, hung from the ceiling from a decorative brass chain. Finally, the application of the thick nautical rope which we used for a variety of applications, from the drapery to a solid wall finish, adds a really nice textural feeling to the space and plays with scale in a variety of locations. Notably, this was influenced from the owner’s initial artwork photographs they presented to us of traditional Japanese Bondage or Shibai. On the flip-side, the owner’s desire to use floor-ducted Korean BBQ Grills built into the table-tops of several dining tables has really proved to be a hit with the guest experience. People love the idea of cooking foods over the flame together, sharing a communal experience as one.
What’s your favorite design element of the Drunken Dragon space?
It’s definitely hard to pick, as there are a few really good ideas that came to life here, but overall we all, the design partners & the owners, loved how the custom-designed dim-sum cart hostess stand came out, complete with steaming bins set aglow from within; it really gives a memorable “Wow!” effect when arriving & departing the space. It has great memory retention for the guests for sure.
How would you describe the look and feel of Drunken Dragon?
We would definitely say it’s more about a feel or a vibe, than a look. It has this very warm, very comfortable almost Northern-California lodge-like feel to it with all of the dark amber-brown wood surfaces and hand-forged metal details; all of which goes really well with supporting a more loungy, late-night dining atmosphere. It also has a real mysterious quality to it, due essentially to the unmarked entrance, and its location set within a non-descript strip mall. This was very important to ownership: they really wanted the guests to be disoriented from the approach to the space, but then be pleasantly surprised by the ambience and décor once inside, which was all very calculated.


