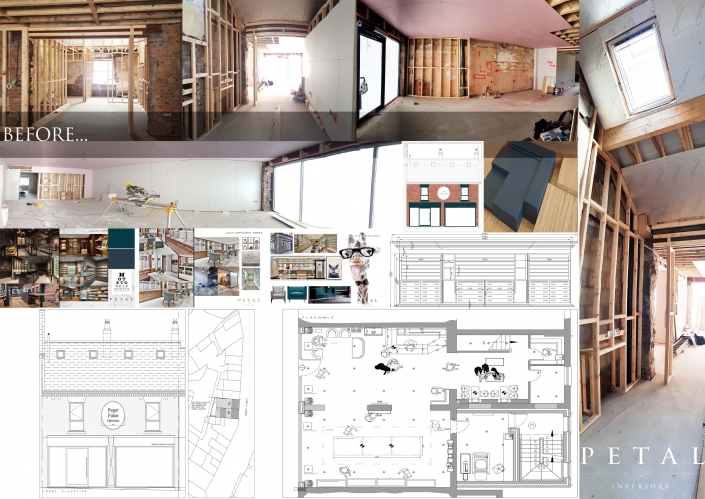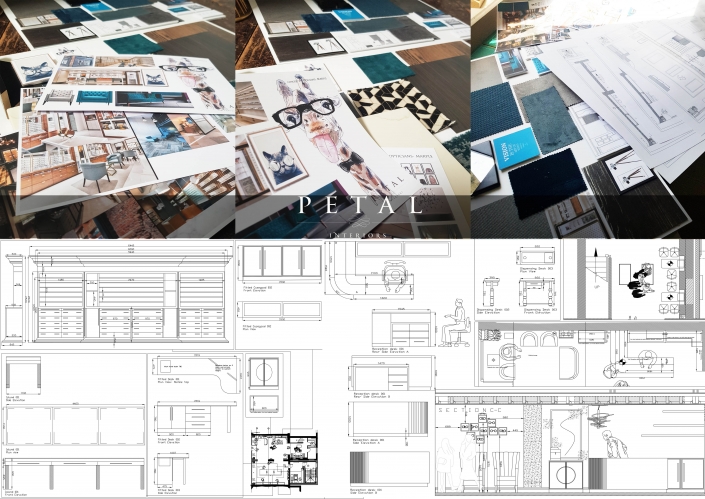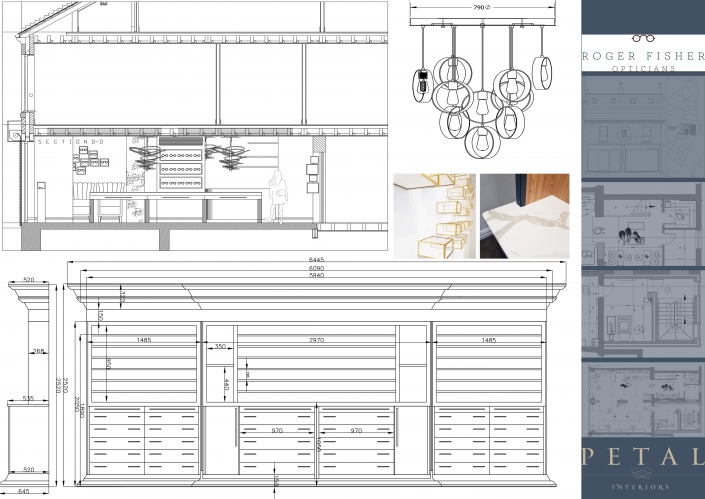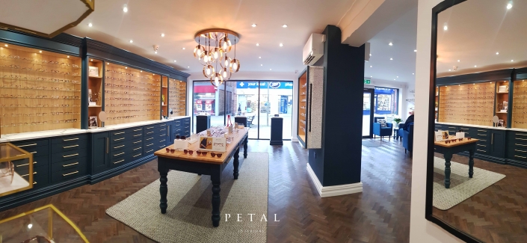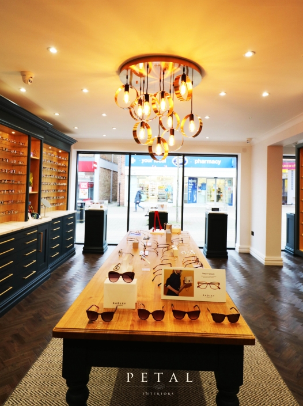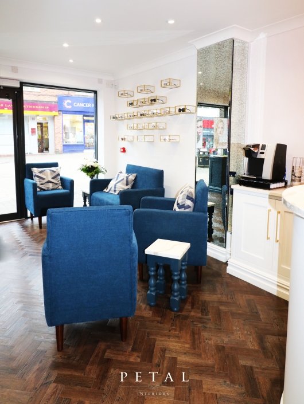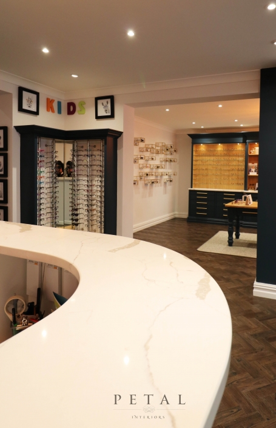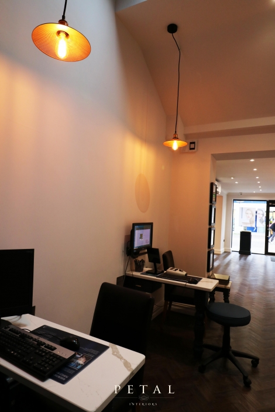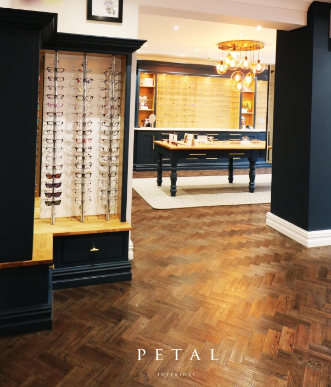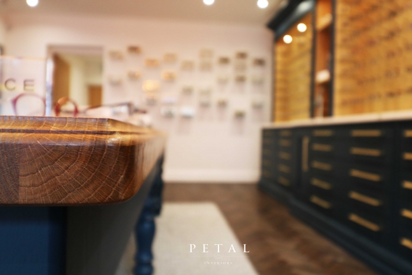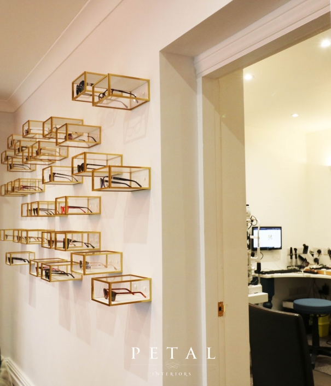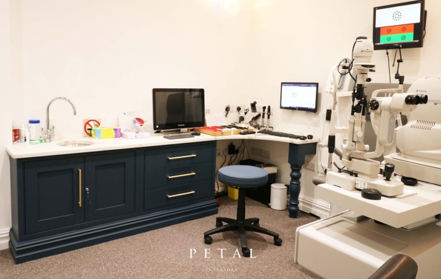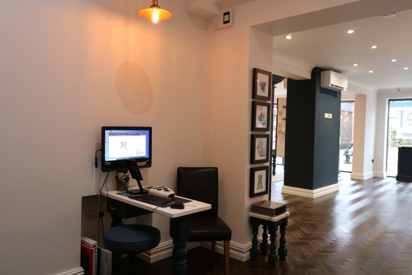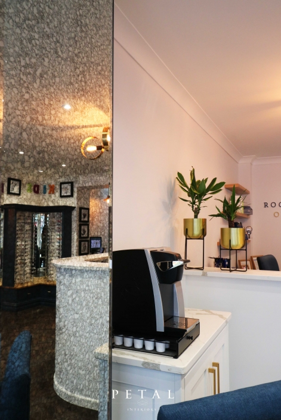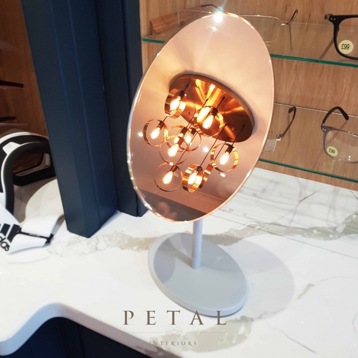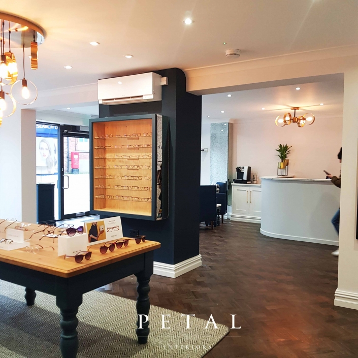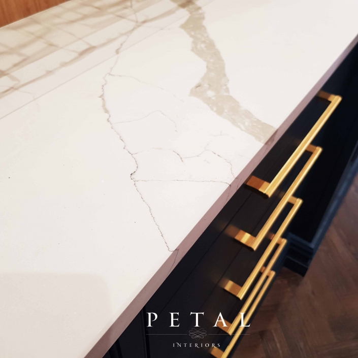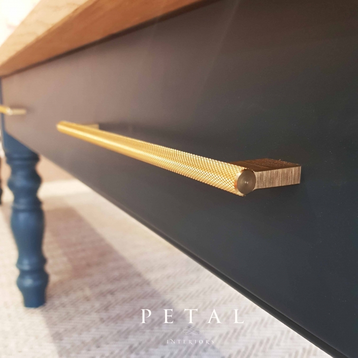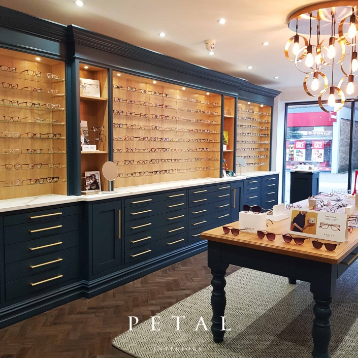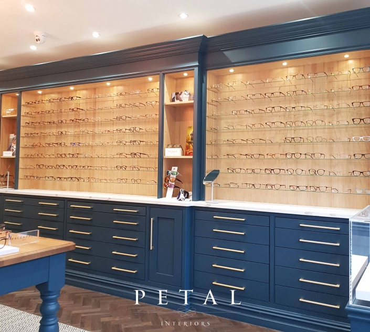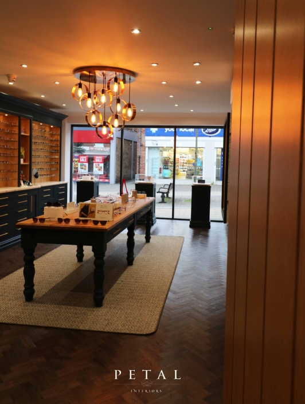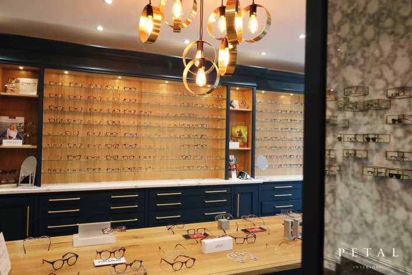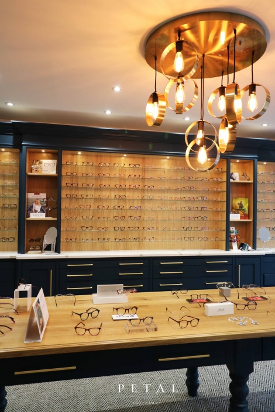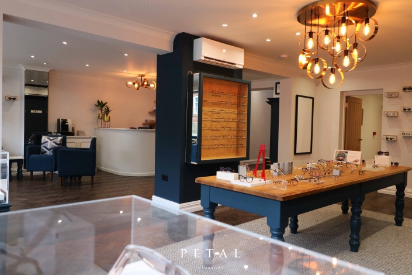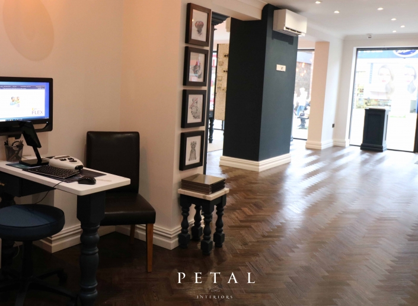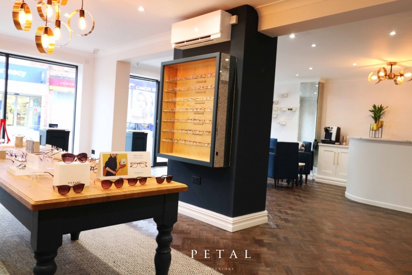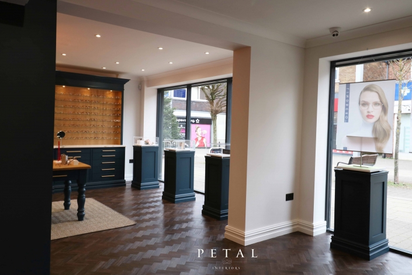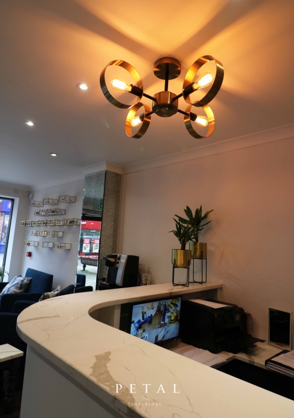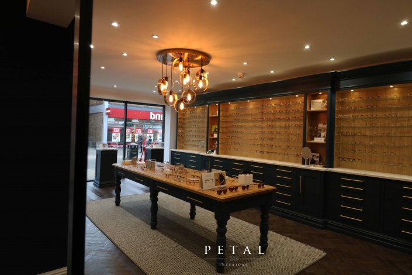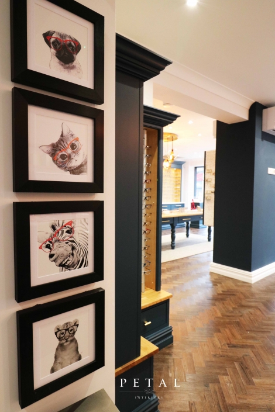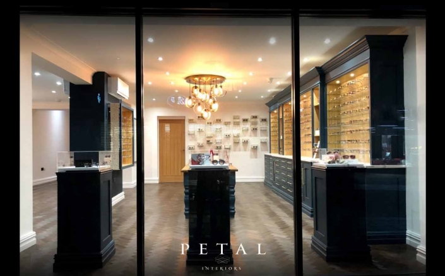Independent, pioneering and dedicated to creating amazing spaces.
Opticians
T H E B R I E F
Petal Interiors was approached to design and specify an Opticians located in the heart of Marple.
A luxury state of the art eye clinic for private & NHS patients, reflecting the needs and lifestyle of the latest eye wear.
D E S I G N
The Initial concept was that of an American ‘preppy’ design. The design process chopped and changed throughout months of design modifications, as the latest technology and state-of-the-art diagnostic optical instruments were constantly added into the design, this required changes throughout the process to link the overall look together. The modification of finishes, hues and bespoke furniture to adapt all equipment required, the new approach soon turned this project around and we were able to proceed with the procurement.
Peering through the windows that is an impressive full front of glazing which invites you in to a world of fabulous frames all displayed, either in Perspex floating boxes on the adjacent wall or displayed in beautifully handcrafted bespoke cabinets, pull out drawers lined in flamboyant hues of luxurious fabric.
Entering the retail space a relaxed waiting area was created to give sufficient space for the consumers to move about freely, yet wait for appointments in a relaxed open space overlooking the busy high street. Certain areas on the shop floor have been designed with that in mind of children and the experience they have within the Opticians making the whole testing experience comfortable and enjoyable. The use of custom artwork that was installed was not only a bit of fun, but also linking in the products that the retail store have to offer. We created this look using rich luxurious hues mixed with brass light fittings, Carrara marble and dark floor parquet flooring. The use of smoked mirror was also used in key areas. Beautiful detail podiums are located at the front of the store that showcase exclusive brands. The 2 story retail space includes 3 testing rooms, 2 staff kitchens, store room, main office & unisex WC’s. The large basement has also been designed with the scope to expand later down the line with additional testing rooms.

